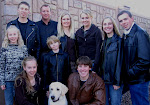


Unless you are neighbors with Erectors West.
The concrete floor of the garage will be poured on top of B Deck which is 3 foot wide sheets of galvanized steel that are corregated and are connected together to cover the whole ceiling of the room below. The B Decking is supported near the house by a piece of 3 inch Angle Iron that is fastened to the existing house wall. It sits on the top of the other walls of the room.
We bought the B Decking and the Angle Iron. Rick needed to put holes in the Angle Iron so he could screw through it to connect it to the house. With the Drill Press and a brand new, high quality bit and cutting oil, he started to drill his first hole. He figured he would need to drill about 60 holes. After about a half hour, he almost had 1 hole drilled. Thank Goodness that our neighbors across the street had suggested earlier that they had a machine that could punch holes through angle iron. When Rick realized how impossible it was to drill through the angle iron, he asked Nick for help. Within an hour Nick was able to punch (like a giant hydrolic paper punch) the necessary holes in the Angle Iron. Then Rick and Lee held the HEAVY piece of Angle Iron in place as I marked where the first 2 holes would be drilled. Before long, Lee and Rick had the first piece of Angle Iron in place.










































